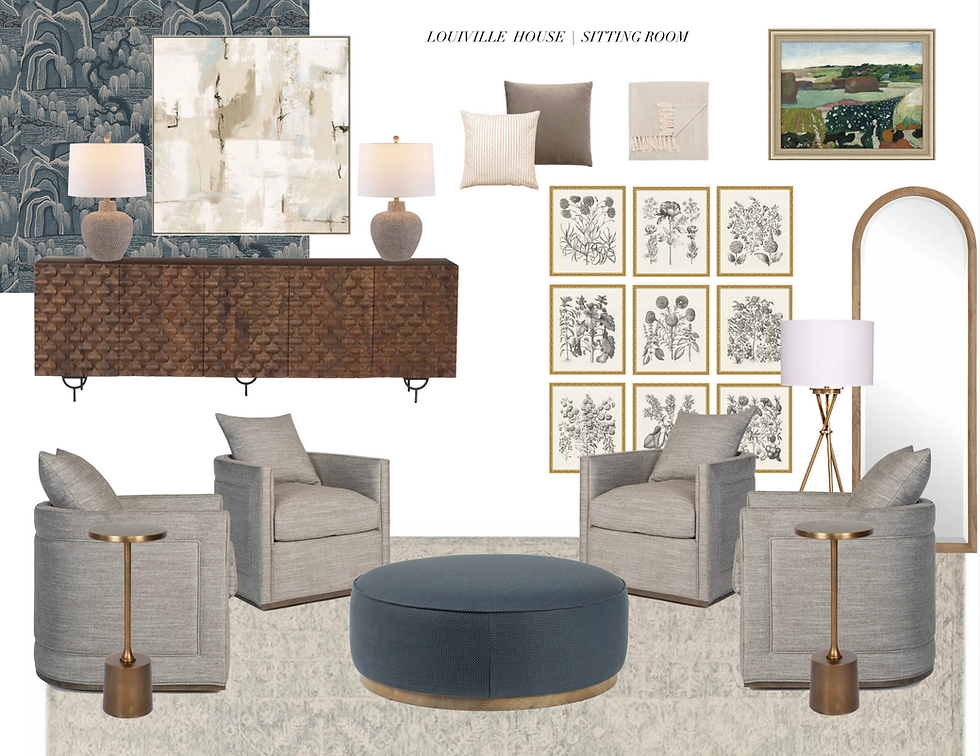Designing a Sitting Room that Feels "Like Adults Live Here Too"
- Lauren Figueroa

- Jul 12, 2023
- 3 min read
Updated: Aug 3, 2023
I recently had a wonderful virtual Designed in a Day session—YES! Day sessions can be virtual, too!—with a client based in Louisville, KY. She had two spaces she wanted to tackle during our time: the design of a small sitting room right off the front of her house, and her main floor powder bath.
For the sitting room, pictured below, she wanted something that felt “grown up”.
"I want friends to walk in and feel like, oh, this is classy. They should know adults live here too."
Not surprisingly, I hear that a lot! So many parents feel like they've lost their home to their kids, so I love to help them create spaces that work for both adults and kids.

Sitting Room Design Inspiration
For inspiration, my client showed me photos of simple, elegant sitting rooms that had four club chairs or arm chairs circled around a table or ottoman, but she also liked the idea of a sofa + chairs, though didn't know if it would fit.
Here are a handful that caught her eye (all from Houzz.com):


Sitting Room Design Furniture Layout & Selections
Because it was a small space, we decided to explore both options while using similar items to achieve the design.
Here are the two layouts I came up with:

I wanted to showcase her original idea with the 4-chair seating area, but I also wanted to show her another option that included a sofa. She had thought the room might be too small for a sofa, but really, there was plenty of space, so we explored that option too.
I used essentially the same items for both design plans with a few minor tweaks so it would be easy for her to choose between the two:

Both designs were great options for the space, and ultimately we ended up liking the warmth and function of the option with the tufted leather sofa (below).
That said, she was very grateful to have two options to explore, especially because she had originally been leaning toward the four chair layout.

USE CODE "SHOPSMALL23" FOR ADDITIONAL DISCOUNT
Powder Bathroom Design Plan
With the last bit of time during our session, we tackled a small powder room on the main level. She wanted a playful wallpaper, a new wash stand, and updated mirror, sconces, and bathroom accessories.
Here you can see the current powder bath:

I gave her three options for wallpaper (we both liked option #1 best!), and two options for sconces/mirrors depending on whether she wanted to go more modern or more traditional in style. It turned out super cute!

Best of all, my client left our Designed in a Day Session with the furniture layouts, style boards, and sources for all of the elements in her design so she can easily execute it on her own timing. I can't wait to see the finished spaces!
USE CODE "SHOPSMALL23" FOR ADDITIONAL DISCOUNT

Work with Lauren Figueroa Interior Design
LFID is a Michigan based full-service interior design firm. Based in Clarkston, Michigan, I work with clients throughout west and southeast Michigan, from metro Detroit, to Lansing, to Grand Rapids, to Holland—and anywhere in between!
I pride myself on my fun and efficient design process and in creating bespoke, people-centered spaces—because after all, people are what this life is all about!



Comments