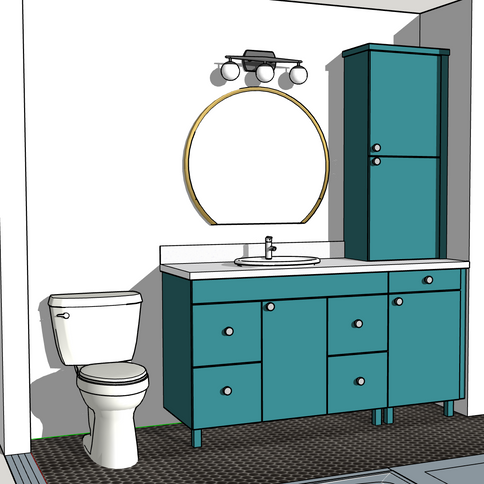This Alger Heights Bungalow is Getting a Whole New Look—and it's Going to be RAD
- Lauren Figueroa

- May 13, 2020
- 4 min read
Updated: Apr 13, 2023
A trend is emerging over at LFID and I'm NOT mad about it. We've been getting to work with several professional, successful, and downright AWESOME single women lately, and I am freaking LOVING it.
As a professional woman and breadwinner for my family, the chance to work with such inspiring women as our clients has been a true highlight of my career so far.
These women know what they want, they know how to get there, and they're seriously just so freaking cool!! So if I just described you, head on up to the "tell me about your project" button and HIRE ME, because I want to work with YOU.
Okay, enough about my awesome clients, because I could go on all day. Time for a project update! And yes, it's about one of those awesome women.
This project is one that has been such a creative joy to work on. It's pushed me out of my go-to neutral palette, but in a joyful way that felt in alignment with my style.
The home is a two bedroom bungalow in the Alger Heights neighborhood in Grand Rapids, and our scope of work covers the entire main floor: kitchen, dining, living, master bedroom, flex room, and bathroom.

The upper level of this bungalow is currently unfinished, so while we are updating the main level bathroom, we will also run plumbing to the upstairs to prep it for further renovation down the road—thus preventing the risk of having to tear into a newly finished bathroom on the first floor.
Our client loves the charm of old homes with a bit of modern retro eccentricit—gray tones with pops of bright color. Functionality, clean lines, and an eclectic modern style are important to her, and she does NOT resonate with styles or spaces that are bold, traditional, overstuffed, or shabby chic—and aside from traditional, I can COMPLETELY agree with this list of NOs.
The Kitchen
Let's start with the kitchen! Here are a few before shots:
The kitchen has the original cabinetry, and a fairly odd layout, with the original oven jutting out into the walkway from back entry to dining room.
We'll be maintaining the original footprint of the space (meaning not moving any walls), but we'll be rearranging some elements, adding some storage, and making for an all-around better flow.
Another awesome element is that our client is super into Smeg appliances, which, if you are familiar, are smaller-scale vintage-inspired units, which is PERFECT for a smaller kitchen space like this. See the style board below to see where we're going with this space!

Living, Dining, and Entry
Next up are the dining, living, and entry. These three spaces flow together, so were all considered in relation to each other as we made selections. Here's the floorplan for the Entry/Living/Dining, and you can see how it connects to the kitchen as well:

Below you can see the living, entry, and dining spaces before. The entry will get a new floor tile (we're actually going with a mosaic penny tile rather than the green below).
We're utilizing lots of area rugs throughout the space, one, because they are essential, but two, because our client as an adorable lab mix who isn't keen on walking on wood floors (how cute and sad is that!?). So we're giving him lots of places to land :)
LIVING & DINING BEFORE



Below are the entry, living, and dining style boards. You'll notice lots of neutral tones, but with pops of green, red, yellow and orange. We want to give a definitely nod to sixties retro vibes, while keeping the space calm, inviting, and elevated.
The artwork in this space was very intentionally chosen, and I'd say more so with this project than any so far, the artwork has greatly informed the overall design.



Primary Bathroom
Moving on to the bathroom! Here are a handful of before shots to give you an idea of the amount of space we are working with, which isn't much!
We're planning to remove the linen closet to make room for a larger vanity, which will have a vertical half-depth linen cabinet on top. While the footprint stays the same, this will make the space feel WAY more open.
We plan to create an arched opening into the shower to mimic some of the original architectural details of the house, and we'll lighten up the space with recessed lighting, all new fixtures, and a brand new color palette.
Here's our plan:

The Wrap Up
Needless to say, we are pretty stinkin' excited about this one. The transformation is going to be AMAZING, and we've got an awesome team of craftspeople working with us to make it happen.
The kitchen and bath will be complete renovations, and we structured the furniture side of the project as such that our client will use what we've put together as inspiration for furnishings she will purchase on her own for the space.
All that said, stay tuned, and if this lil' update got your mouth watering for some change in your own house, we'd love to start that conversation with you! Simply click here to tell us about your project.
Stay tuned!
Lauren Figueroa
Work with Lauren Figueroa Interior Design

LFID is a full-service interior design firm serving West and Southeast Michigan known especially for our Designed in a Day service.
We work with clients from Detroit to Novi to Clarkston, and Grand Rapids to Holland to Traverse City—and anywhere in between! We pride ourselves on creating bespoke, people-centered spaces—because after all, people are what this life is all about!































Comments