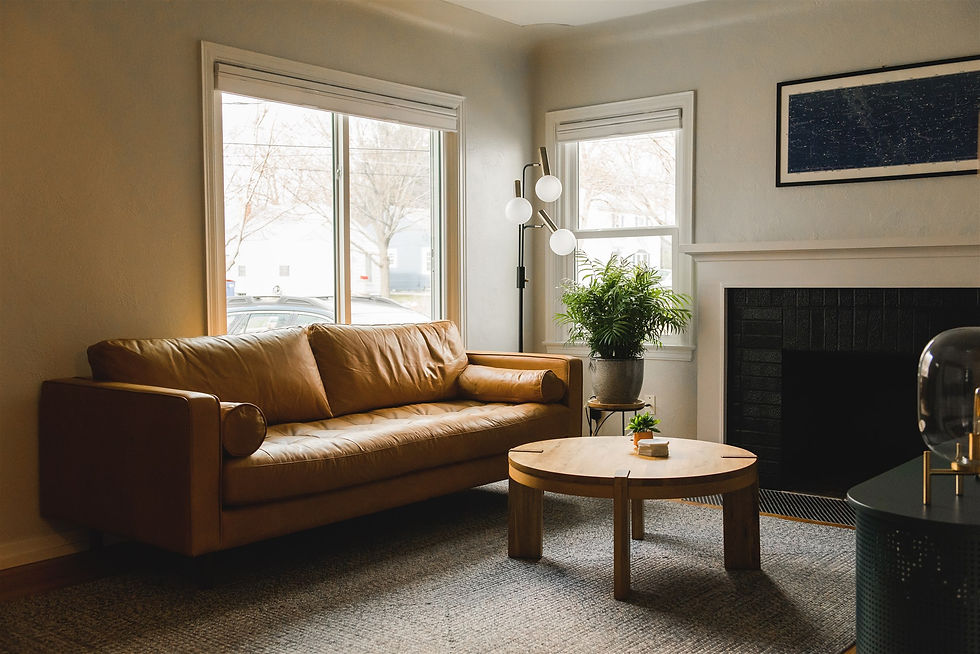Brightening Up A Dark and Dated Living Room in this Alger Heights Bungalow
- Lauren Figueroa

- Apr 28, 2021
- 3 min read
Updated: Sep 7, 2025
Today we're taking looking at the final space in our recent Alger Bungalow renovation project—the living room! If you missed it, we recently blogged the kitchen, bathroom, and dinging room spaces, so once you're finished here, pop over to those posts and take a look at these additional spaces!

The living room space was a fantastic canvas to work with: cove ceilings, brick fireplace, gorgeous original wood floors—all the core elements were there!
For our furniture layout, I wanted to swap the sofa to the opposite wall and put the TV on the large, internal wall. This would allow for more comfortable TV viewing (less glare from the window), and while I don't always recommend furniture in front of a window, in this case, I'd rather have one long line of the sofa layered over a window than a taller, blockier item like a TV.
// BEFORE //

// AFTER //


We went with a regular sofa in warm brown leather rather than a sofa with chaise to open up the space and make it feel larger and more welcoming. The warm brown leather made the space feel more cozy than the original black leather, the low profile worked well in front of the window.
I recommended a larger TV console with curved edges to better balance out the large wall it would now sit against, and suggested a large work of art or group of art layered behind the TV to camouflage it.
We suggested lamp lighting and small end tables, as well as a larger, round coffee table to balance out the many straight lines of the windows, walls, and fireplace, as well as compliment the archways throughout the house.
// BEFORE //

// AFTER //

In our original design, we'd suggested an accent chair with curved lines to sit on an angle beside the TV console (on the side opposite the fireplace).
Our client took this concept and moved it to the entry wall beyond the sitting area to create a beautiful, cozy reading nook with a gallery wall of stunning artwork she pulled together herself.
In this entry space, we'd originally suggested a larger, more open entry table with a large mirror, lamp, and artwork above, but this reading nook idea turned out so beautiful—sometimes when a client goes rouge, it turns out to be the best thing ever!!
// BEFORE //


// AFTER //



As for updates to the actual house, we painted the fireplace brick a matte black and repeated the black penny tile from the bathroom as our fireplace hearth.
We removed the little cabinet door beside the fireplace and worked in a little arched niche to compliment the arched transitions in the space. Additionally, we used the same warm, off-white from the rest of the main level remodel (Sherwin Williams Drift of Mist).
In the entry (two and three above), we took advantage of the small area of tile floor to do a fun mosaic penny tile with a grey and white diamond pattern. This provides a fun nod to the classic style of the house while bringing in a fun modern pattern.
Lastly, the floors were refinished to their bright, natural tone, and we upgraded the window treatments to clean, functional, top-down bottom-up cordless shades (I LOVE this style shade—super functional without being bulky or drawing attention to itself).
// BEFORE //

// AFTER //



// BEFORE //

// AFTER //









The Wrap Up
The furniture in this space is a great example of a fun collaboration with a client. We provided our client with guidance on the layout, types of pieces, sizes, colors, and overall vision, and she took that vision, expanded on it, and executed the final installation. Not everyone would be up for this challenge, but as a creative individual, she embraced it did a fantastic job!
Our builder for this project was one of our favorites: Katt Design and Carpentry. As always, they did a wonderful job bringing our vision to life and taking great care of our client!
If you missed the previous spaces in this remodel, don't fret! Follow these links to the kitchen, bathroom, and dining room reveals and check out the rest of this beautiful, playful home!
Work with Lauren Figueroa Interior Design
LFID is a full-service interior design firm serving West and Southeast Michigan known especially for our Designed in a Day service.
We work with clients from Detroit to Novi to Clarkston, and Grand Rapids to Holland to Traverse City—and anywhere in between! We pride ourselves on creating bespoke, people-centered spaces—because after all, people are what this life is all about!
If you have a project on the horizon, get started by telling us about your vision here, and you can view past projects here. Thanks for stopping by!




Comments