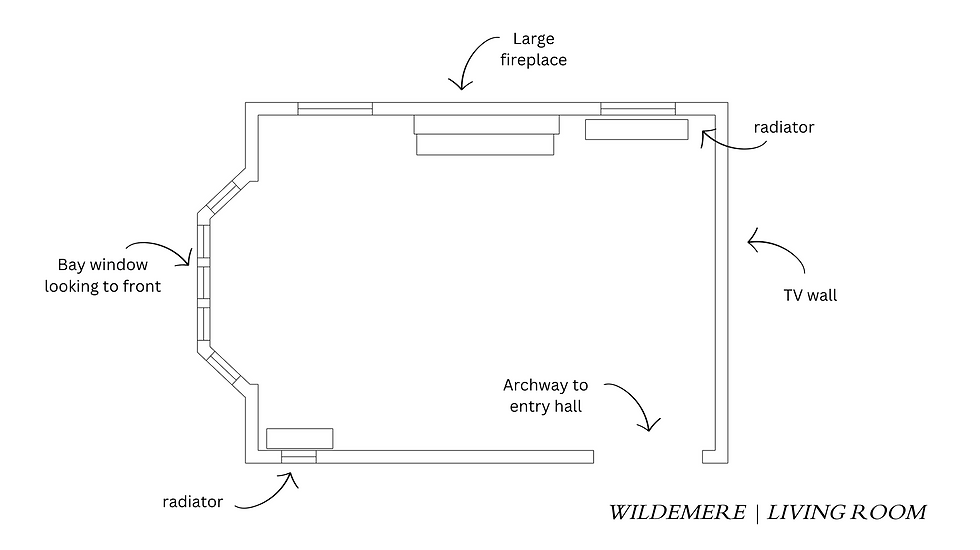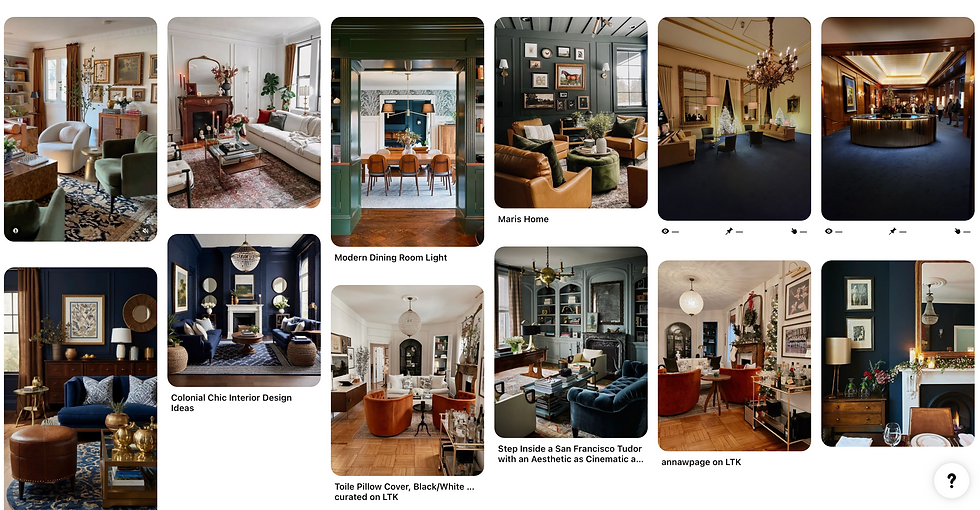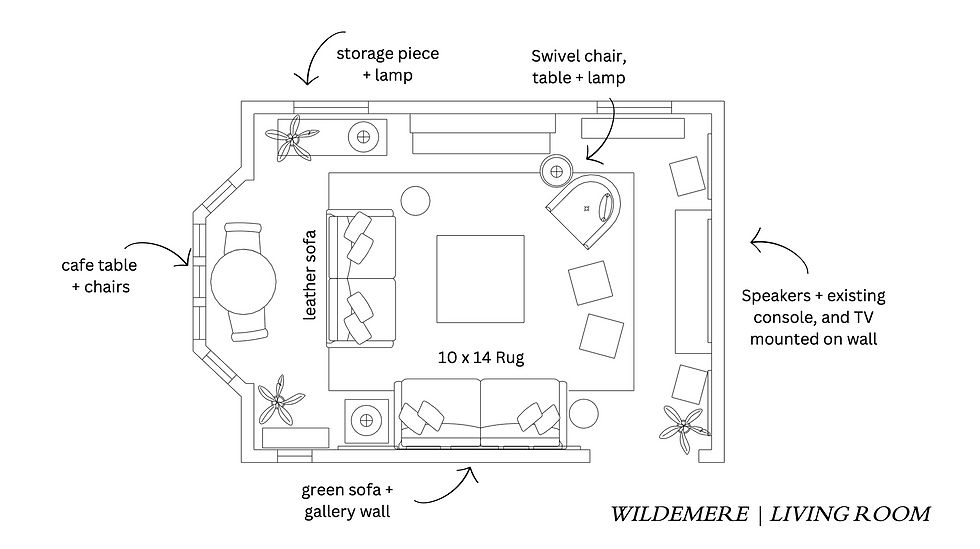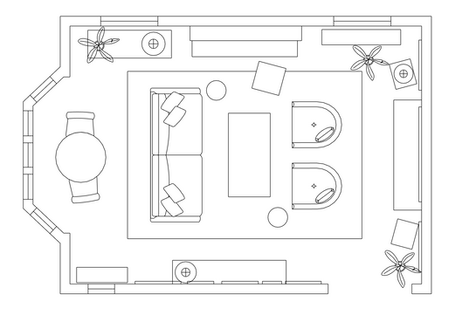A Modern Living Room Design for a Historic Detroit Home
- Lauren Figueroa

- Feb 8
- 4 min read
You know I'm a sucker for a gorgeous historic home, and last week's Designed in a Day session location did not disappoint:
A dreamy library/cocktail room just of the entryway with arched french doors complete with leaded glass, checkerboard floors, and built-in bookshelves (swooooon), original moulding and floors everywhere, and can we talk about the windows in the place?? Siiiiiiigh.
I only wish I had taken more photos, but alas, I was there to design, not to fawn over the gorgeous original details!
Our task this session was to complete a furnishings plan for the couple's main living room space. The room was large—about 15 x 20—with a massive fireplace as the focal point, and bay windows with stained glass details looking out at the front yard.
The only pieces that needed to stay were a BDI media console and their TV, but everything else would find a home elsewhere or would eventually make its way to goodwill.
The Current Living Room
Below is a shot of the living room as it currently is from the entry to the room, and below you can see the floor plan of the space with some key elements labeled.


Here were some of their key goals:
Seating for at least eight adults when they host
TV and floor speakers would remain on back wall
Leather sofa for durability
They like to eat dinner at the coffee table, so something to consider
He likes to play video games in here, but the current sofa is too far away from the TV
They loved the idea of a gallery wall
Wanted to stay away from too much red/orange to tone down the orange floors
Modern + Historic Living Room Design Inspiration
It's always fun when a client brings some really funky, eclectic inspiration. Their house is a 1929 Tudor style home in downtown Detroit, and their inspiration was full of spaces with modern furniture was layered over gorgeous historic architecture (this is one of my FAVORITE ways to design). They loved a mix of colors—especially blues, greens, and leather tones—and loved the clean modern furniture styles layered with the ornate moldings of the stately homes.

Creating a Functional Living Room Layout
As with every furnishings focused day session, after we looked through their inspiration and came up with a shared vision for the space, I got to work measuring and creating a furniture layout. I presented them with three options, each with pluses and minuses:
These first two are the options we didn't choose, but I always think it's helpful to see the same room laid out a few different ways so you can see how there's actually a lot of variety when it comes to how you lay out a space:
Here's the version we ended up designing around...

What we liked about this option is the variety of seating, the swivel chair near the TV which would be the main gaming chair, and the slightly less formal feel of the asymmetrical layout (symmetry generally lends itself to a more formal feel).
The Furniture Selections
Selections for a more eclectic design always takes me a little bit longer, but it also tends to be a little more fun than the more common transitional or monochromatic spaces. It's sort of like a puzzle...each new piece you add interacts with every other piece, so as you add, you often have to edit out pieces you originally liked, etc. It's very creatively satisfying!
Okay...so the console on the top left of each style board is the BDI media console they wanted to incorporate into the room. I presented them three options for overall room design, each with the same foundation, but a few things swapped out in each space.
The elements that change in each room are:
The large area rug
The storage piece on the left, which would go under the window to the left of the fireplace
The combination of cafe table/chair styles
The last style of the leather sofa (because some people have strong opinions about tufting lol)
Version #1: Green and Blue Rug

Version #2: Blue and White Rug

Version #3: Red, Orange, and Navy Rug

The consensus all around ended up being Version #1 (which I had a hunch about!), though I personally am partial to the rug in Version #3. However! They were really specific about not wanting to pull orange tones in the already orangey toned floor, and I agree that rug #1 does a better job of countering that warmth.
Shop Their The Design
For this particular project, my clients left our session with all three style boards showcasing the exact pieces I recommended, a link to their custom collection of furniture which they could order using a one-click checkout, and a to-scale floor plan of their living room so they knew how to set it up when everything arrived at their home.
My Designed in a Day service is hands down my most popular option with clients, 1) because it's incredibly cost/time effective, and 2), because it is an incredibly versatile service as far as the kinds of projects we are able to tackle.
We cover anything from furniture and decor, to space planning, to making selections for a renovation project at your preferred kitchen/bath showroom, or even just working our way through a list of design woes.
SO, if you find yourself wondering whether your own project might be a good fit for a day session, click here to view more details about the service. There's some great info there, or simply complete our project intake form here and I'll reach out to schedule a discovery call to talk about your project.
I can't wait to help you create a space that works for you! Thank you as always for visiting my little corner of the internet 🥰
- Lauren, XOXO
Work with Lauren Figueroa Interior Design

LFID is an interior designer working with folks in West + Southeast Michigan and NYC, known especially for her unique and speedy Designed in a Day service.
LFID works with clients from Detroit to Clarkston, and all the way to Grand Rapids, Holland and Traverse City, and most recently, NYC. I pride myself on creating bespoke, people-centered spaces—because after all, people are what this life is all about!














Comments