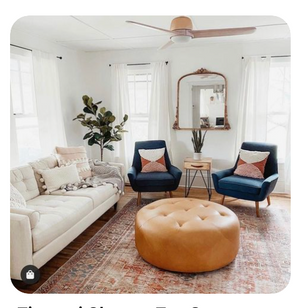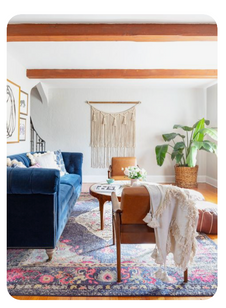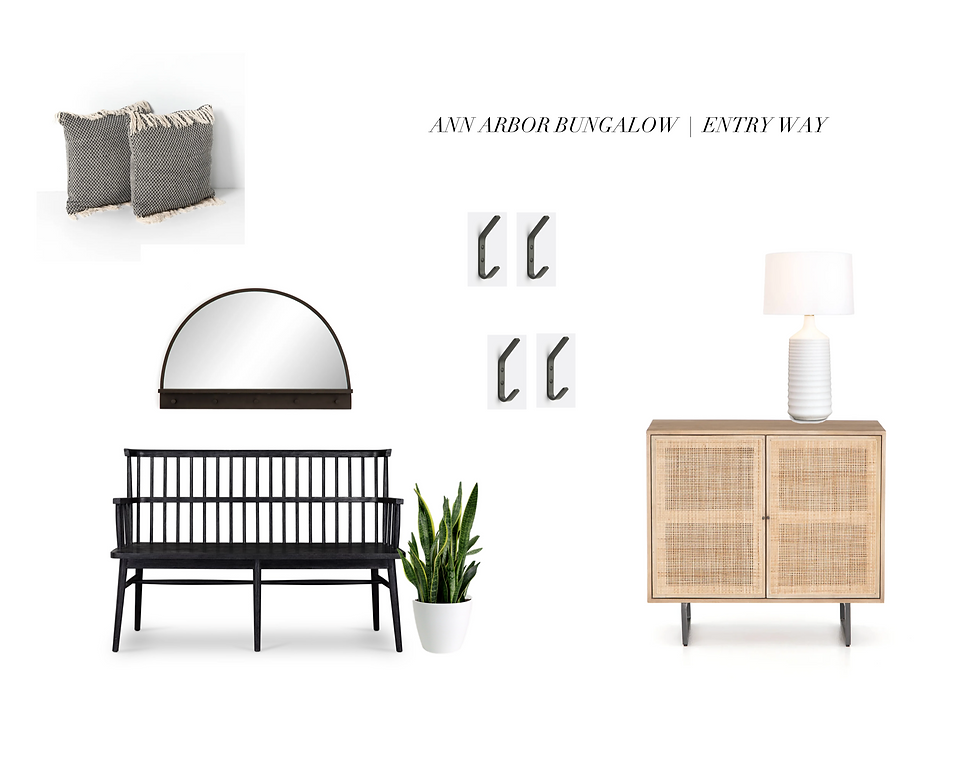Maximizing a Small Living Room for an Ann Arbor Family of Four
- Lauren Figueroa

- Aug 17, 2022
- 6 min read
Updated: Apr 16, 2023
A few weeks back, I popped over to Ann Arbor to work with a hip young family on their living room project during a Designed in a Day session.
The space was small, but it needed to be mighty! When they purchased the house, they had the great idea to create a massive built-in unit on their main TV wall, which added a ton of storage and made the space super functional. However, they hadn't updated their furniture, and they were starting to realize it was holding them back from using their house how they'd like.
Today on the blog, I'm walking you through our conversation and what we came up with.
Here we go!
Style Discovery Conversation
After giving me a tour of her home, my client and I sat down to discuss their inspiration images. She described her style as:
bohemian
earthy
beachy/coastal
scandinavian(ish)
minimalist
touches of funky/artsy/eclectic
This came through consistently in her inspiration images, a few of which I've included here below:
We both noticed the playful rugs, the layers of texture, wood accents, specifically in the accent chairs, and the breezy white curtains. She also wanted to include plants, but wanted to go faux since she basically said that her house is where plants come to die (LOL).
We also wanted to go with a sofa that was within the blue/gray color range to help with maintaining a sofa that would be existing with two young kids.
The Existing Space & Goals for Function
My clients had a few specific goals for their space, which included:
Seating for 6 adults in the living room
New Rug
Round end tables and coffee table / ottoman to avoid kiddos bonking heads
Cozy window treatments
Create a way to separate entry from sitting area, since the front door opens into the living room
EXISTING LIVING ROOM - TV WALL

EXISTING LIVING ROOM - ENTRY WALL

You can see in the above photo how the front door opens right into the living room. Now, it's not a big room, so our layout options weren't endless, but we wanted to figure out a way to make that entry area more functional, and also more separate from the living area.
Creating The Floor Plan
In my own house, we had a similar situation on our lower level walkout, which is our main entry point for guests. It's just a big open room, but we've sectioned it off using furniture to delineate the different areas.
Here, I wanted to do something similar but on a smaller scale. I planned for a sectional chaise that had what's called a "bumper" on the smaller side, which basically means it has a back vs. an arm rest. That way, I could place a console behind it, which could act as an entry table and storage for shoes, etc.
Where her existing console lived, on the west wall, I planned for a bench with a mirror above, so guests could sit to remove or put on shoes, and also to act as overflow seating if they had more than six people present.
Just beside the closet (on the west wall), I included a plan for some mounted coat hooks. These would be great for guests to quickly hang coats and scarves without needing to get into the closet.
In the seating area, I planned for two accent chairs, several small accent tables, and a round coffee table or ottoman.
Since they only had overhead lighting in the existing layout, I planned for a floor lamp to the right of the sofa, and a table lamp on the console. This would provide nice soft lighting in the evenings and give them some options for light. I also planned for new curtain panels on both windows, along with new large area rug.
Selecting the Furniture | Round One!
We went through a couple iterations of the design before we landed on exact pieces for this space, but I want to show you both where I started and where we ended up so you can see how the process works.
For the entryway, I selected a MCM style spindle bench with a half moon mirror above. It's hard to tell in the photo, but there are small hooks all along the bottom of the mirror, which I imagined being great for kids coats and smaller items.
The hooks beside the bench are from Rejuvenation, and to tie in the black accents, I chose this curved metal console with mesh doors. On top of the console, I selected a quirky white table lamp.
In the main seating area, I chose mid-toned grey sectional chaise with a narrower seat (they had complained about their current sofa being wayyy to deep!), and chose some warm taupe curtains to offset all the white walls.
For their coffee table, I selected a leather ottoman to bring in some warmth, and two SUPER comfortable exposed wood accent chairs in a deep green tone. I gathered a smattering of textural pillows in neutral tones to bring in some depth, and a cozy neutral throw to toss on the sofa.
For their lamp lighting, I chose a brass base floor lamp with a funky design, and also chose three smaller scale accent tables in various materials to bring in some variety.
Rug wise, I gave her three options: the first design brought in some of the blue tones I'd seen popping up in her inspiration images, the second was more along the lines of the "updated traditional" rugs I'd seen in her pinterest board, and the last option was a little bit lighter and brighter, and felt more like a vintage rug.
Take a look at each of them (one above, two below) and see how the rugs totally change the feel of the overall room design.
Regroup and Revise
In talking through the initial design, there were a few things she especially loved:
Rug Option #3 was her favortie
She looooved the side chairs
The floor lamp
Bench an mirror conbo in entry
We swapped out a few smaller items to make the space feel a little more "fun". First up was the entry console, which we swapped for a lighter toned piece with cane doors. This brightened up the space a little and felt a little more casual and cozy. She also wasn't vibing with the funky lamp in the first round, so we swapped the lamp to something in the same vein, but more simple:
In the living room, we swapped the taupe curtains for a lighter white option, and made our pillow combination a little more playful. We also played around with a different combination of side tables to make the space feel a little more light.
Lastly, she decided an actual coffee table would be more functional for their way of life than an ottoman, so we swapped out the leather one for this cafe style marble top option.
Below you can see the new floor plan once we swapped in the new pieces. You'll notice that the overall flow didn't change from our original plan—we mainly just tweaked the sizes and shapes of the pieces in the layout.

The Wrap Up
All said and done, I think this space came together wonderfully, and my clients are now well on their way to creating their "grown up" living room. What's great about this project is that we were able to create this entire design all in a single 5-hour session, which my client can then execute on their own timing.
For this particular project, my clients left our session with a style board showcasing the exact pieces I recommended, a link to their custom collection of furniture which they could order using a one-click checkout, and a to-scale floor plan of their living and dining rooms so they know how to set it up when everything arrives at their home.
Designed in a Day sessions are our most popular service. Over 85% of our clients opt to work with us in this way, 1) because it's incredibly cost/time effective, and 2), because it is an incredibly versatile service as far as the kinds of projects we are able to tackle. We cover anything from furniture and decor, to space planning, to window treatments, to making selections for a renovation project, or even just working our way through a list of design woes.
If you find yourself wondering whether your own project might be a good fit for a day session, click here to view more details about the service. There's some great info there, or simply complete our project intake form here and I'll reach out to schedule a discovery call to discuss your project.
PLUS, did you know that it is good for your mental and physical health to live in a space that meets your needs? You and your family deserve it, and I can't wait to help you create a space that works for you!
- Lauren, XOXO
Work with Lauren Figueroa Interior Design
LFID is a full-service interior design firm serving West and Southeast Michigan known especially for our Designed in a Day service.
We work with clients from Detroit to Novi to Clarkston, and Grand Rapids to Holland to Traverse City—and anywhere in between! We pride ourselves on creating bespoke, people-centered spaces—because after all, people are what this life is all about!
If you have a project on the horizon, get started by telling us about your vision here, and you can view past projects here. Thanks for stopping by!




























Comments