Project Reveal: An eclectic, plant filled condo with loads of original artwork
- Lauren Figueroa Interior Design
- Jan 30, 2019
- 4 min read
Updated: Sep 7, 2025
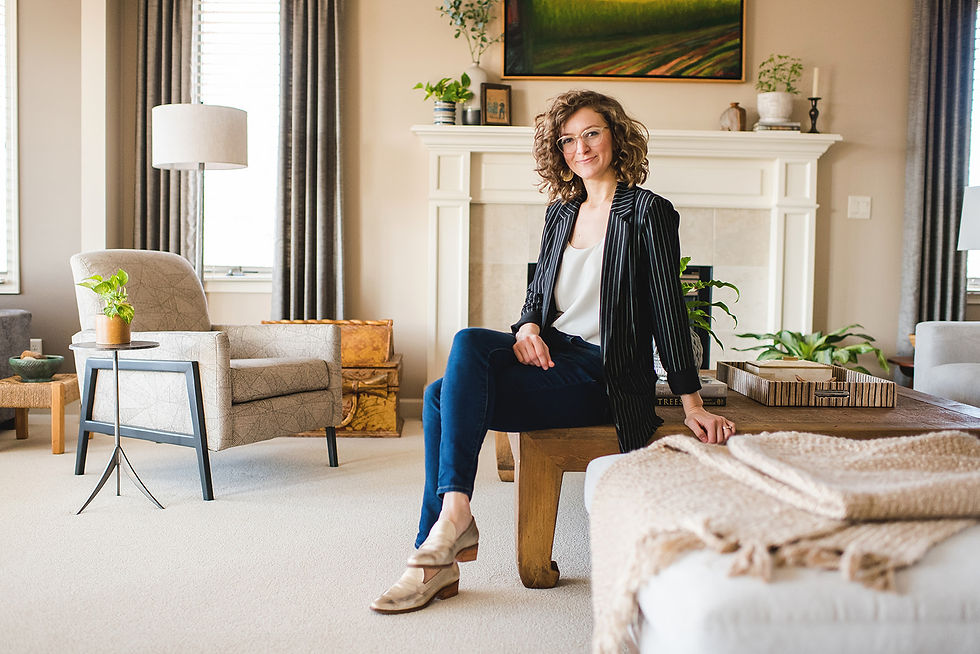
I am so excited to reveal this space to you! When we first met with our clients, the plan was do do a kitchen renovation in their long-time home. Just following our design style session, my clients called, ecstatic, that they'd just found an opening in a condo community they'd been eyeing for years, and they'd be listing their house the next week!
That said, we shifted gears, and instead of a kitchen remodel, we were focusing on all new furniture and decor for their brand new condo! The space was newly renovated, and with a fairly neutral palette (my fave!). With their dream home purchased, they were ready to invest in all new pieces to finally create a home that perfectly blended their styles.
The spaces we'd be looking at included a great room with living/family/dining areas, a primary bedroom, and a lower level TV area.
If you remember back to our update post on this project, comfort and community are a central value for this couple. They love to host groups of friends and family, and wanted their space, while intentionally designed, to be a place where people would feel comfortable and at ease. I remember one of them, at our initial meeting, saying, "nothing should feel so precious that people are afraid to move out of fear they might knock something over." I love that!
Here's the style board of the main level from their presentation, the proposed layout for the great room, and an early color study for the space:



This couple was especially fun to work because they have a beautiful collection of original artwork. Every piece of art you see in the space is an original, likely created by an artist the couple knows. For example, the piece over the mantel is by Wietze Adema, a talented West Michigan painter.
The palette was a dream for a tone-on-tone lover---like myself---to work with. We had a few pieces that inspired the overall palette, including that AMAZING dining room rug. The artwork above the dining room credenza also informed the direction of our color scheme.
And I can't forget to mention all the amazing odds and ends these clients have collected from their travels. I've never been as excited to use a client's existing decor as I was with this project. So many fun clay and pottery pieces, funky little paintings, stones, shells, and woven baskets. RIGHT up my ally!
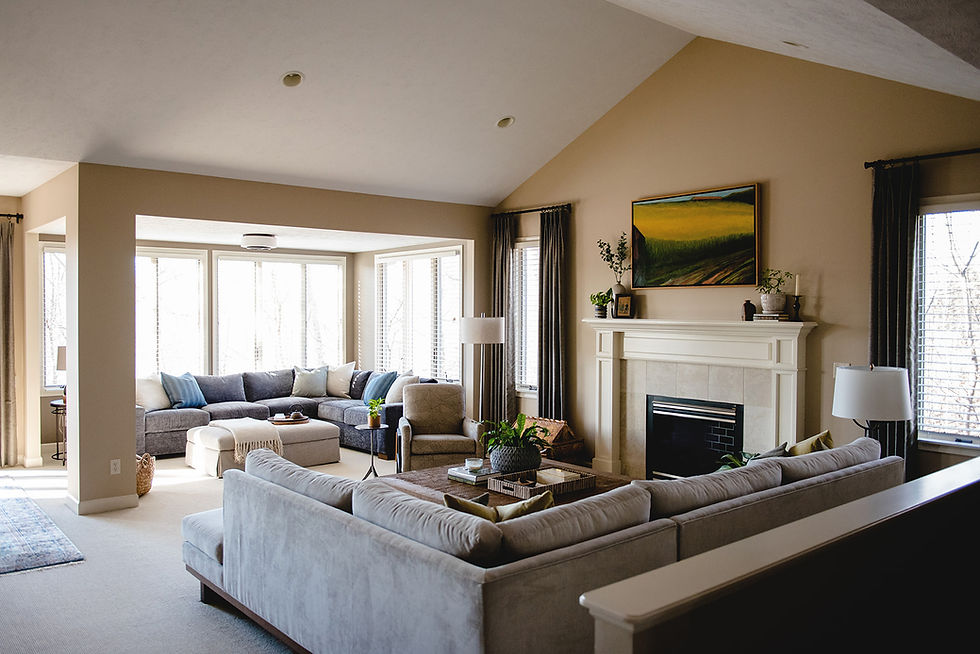
For the living/sitting rooms, we grounded the spaces with two large (and by large, I mean giannnt) sectional sofas in contrasting tones. They define each of the areas in the open concept space, but their layout and orientation allow for the space to be used for one large gathering of people as well.
Strategically, they create one large circle of seating that can fit 15-20 people if needed. We also utilized a beautiful behemoth of a coffee table so that it could act as the main landing place for the space. You see that table and you immediately want to go sit by it.
GREAT ROOM BEFORE
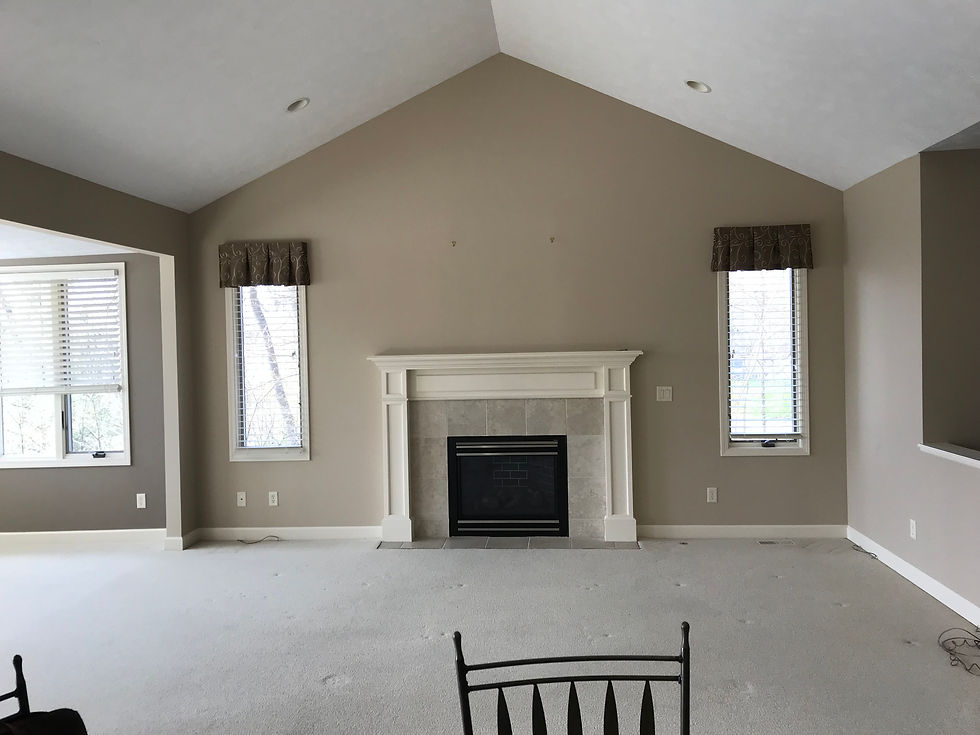
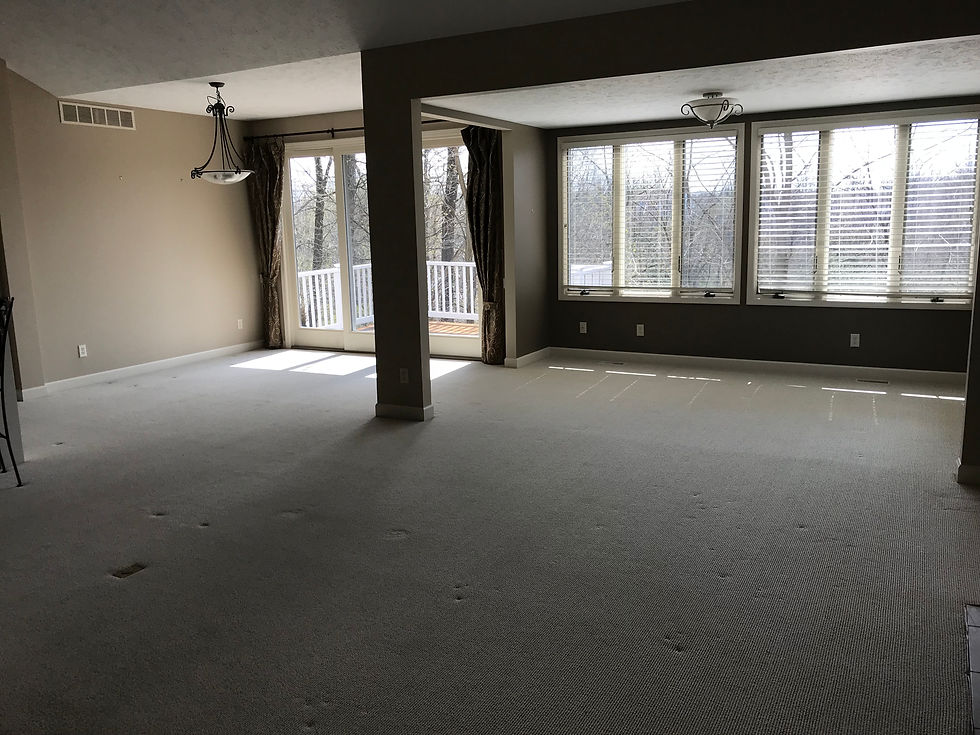
GREAT ROOM AFTER

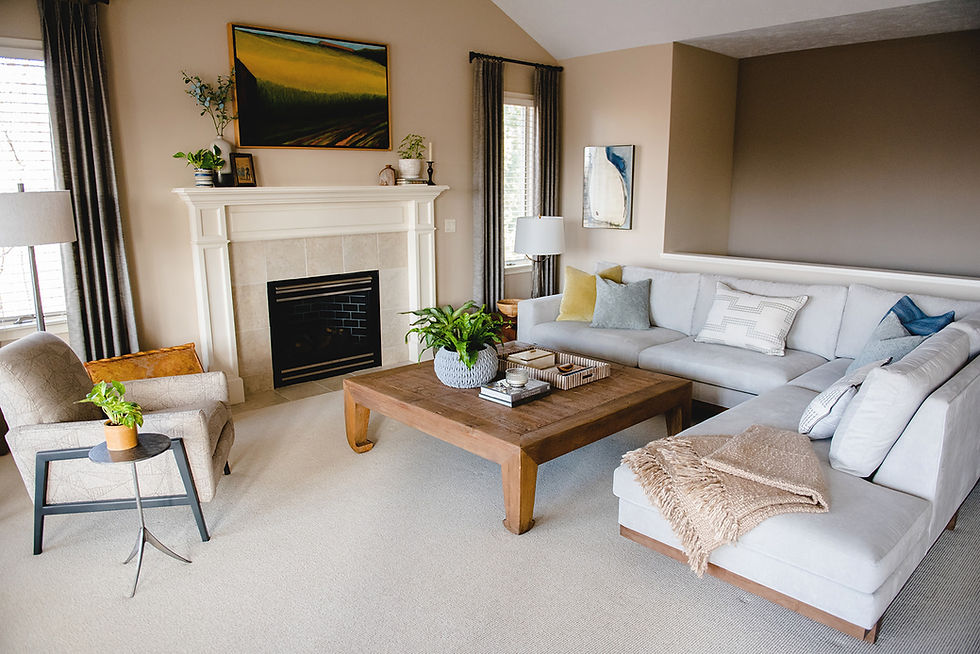
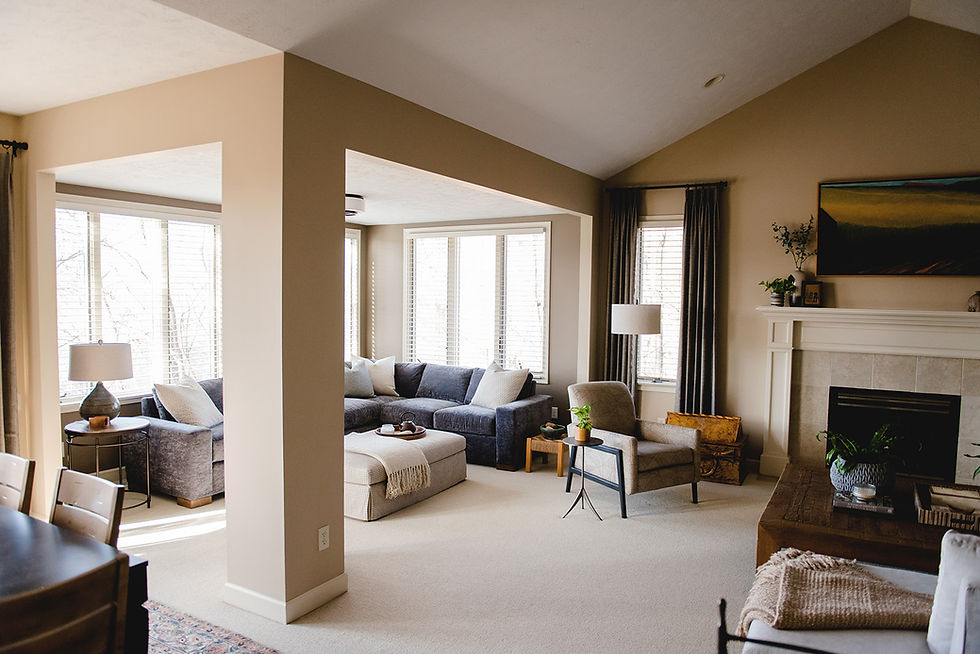
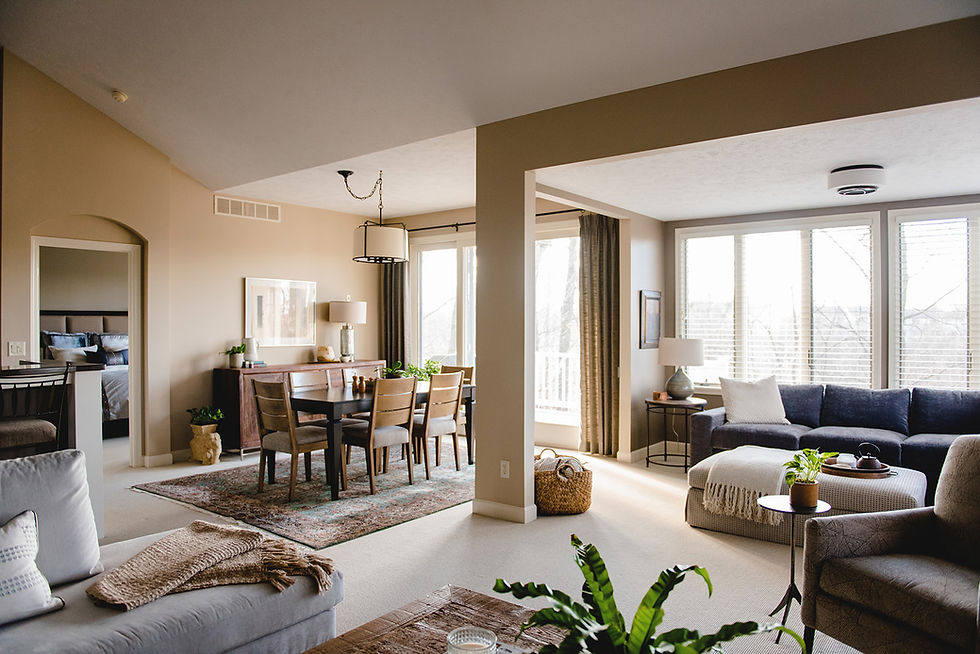
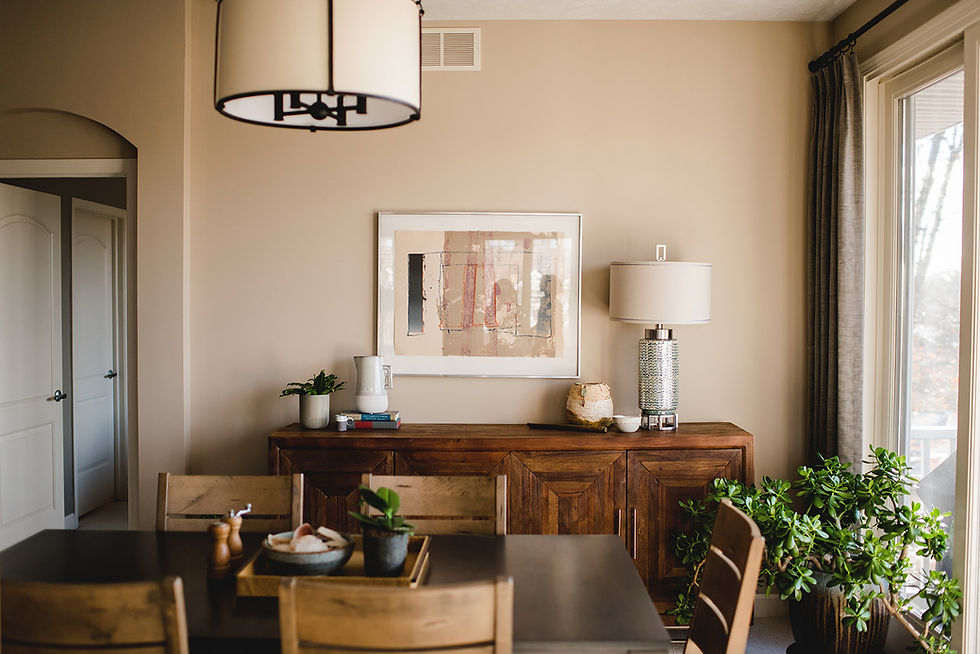
The bedroom has a little more elegance to it. We utilized a light colored but weightier fabric on the draperies, and pulled in more of the grey and purple tones, utilizing a fabric with a bit of sheen in the bedding, while still keeping the overall palette warm.
The dresser---a Kindle piece that the clients had in their first house and loved----was the basis for the bedroom design, so we blended in the traditional style with a slight nod to asian design in the night stands, and tied in the rich wood tone with the new bed frame.
PRIMARY BEDROOM BEFORE
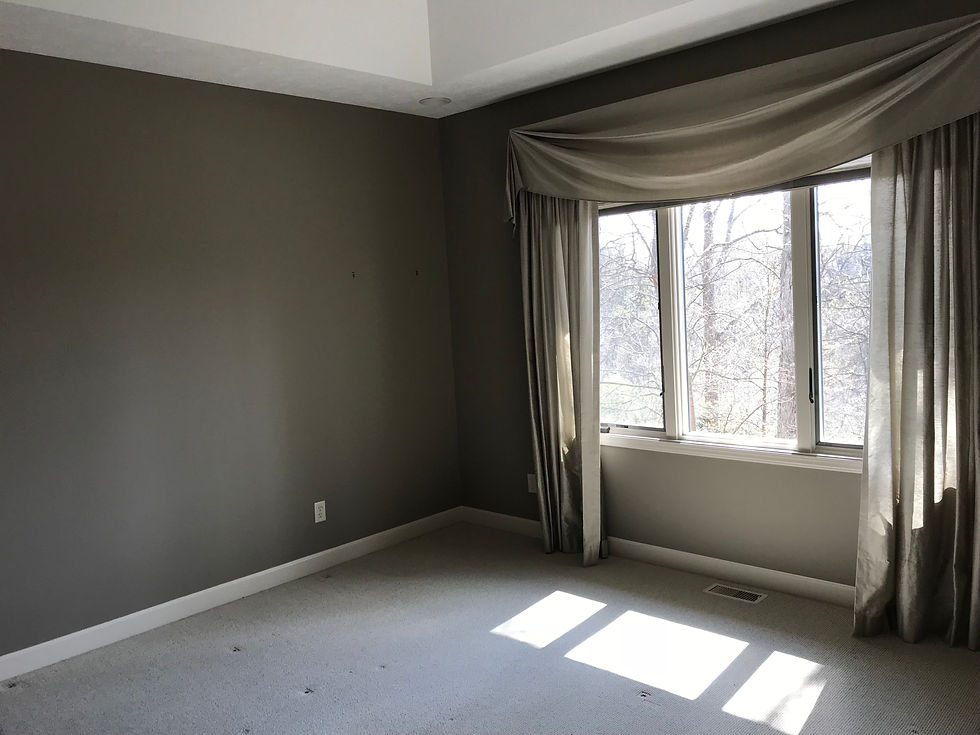
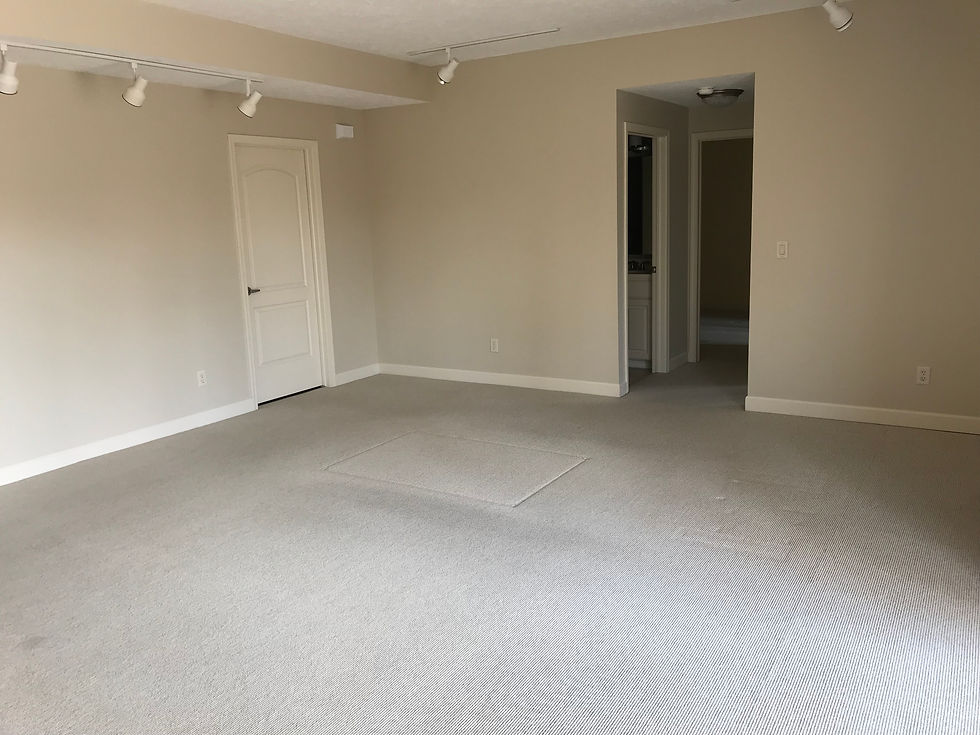
PRIMARY BEDROOM AFTER
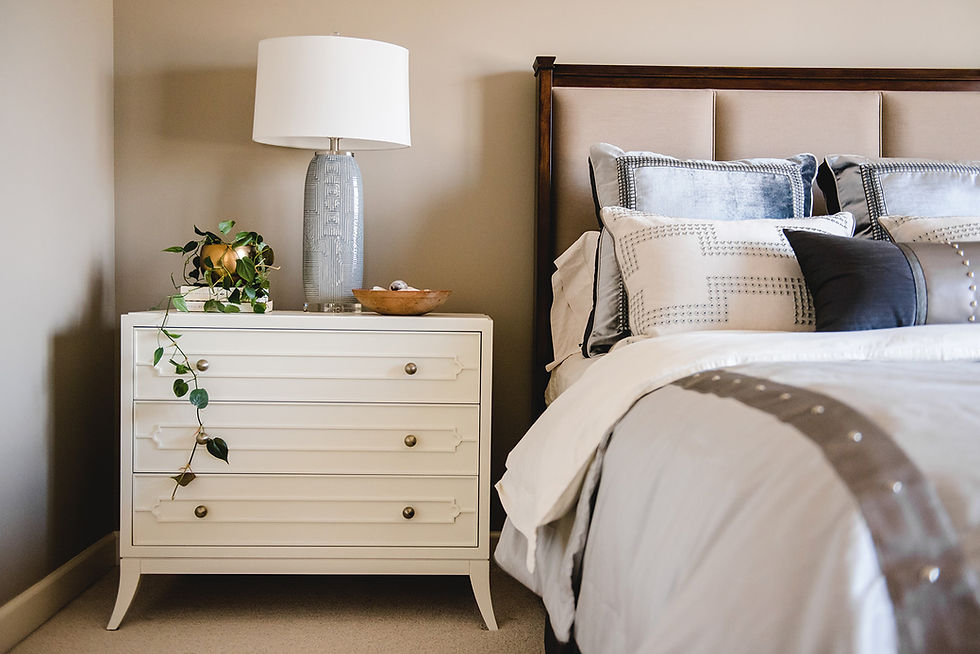

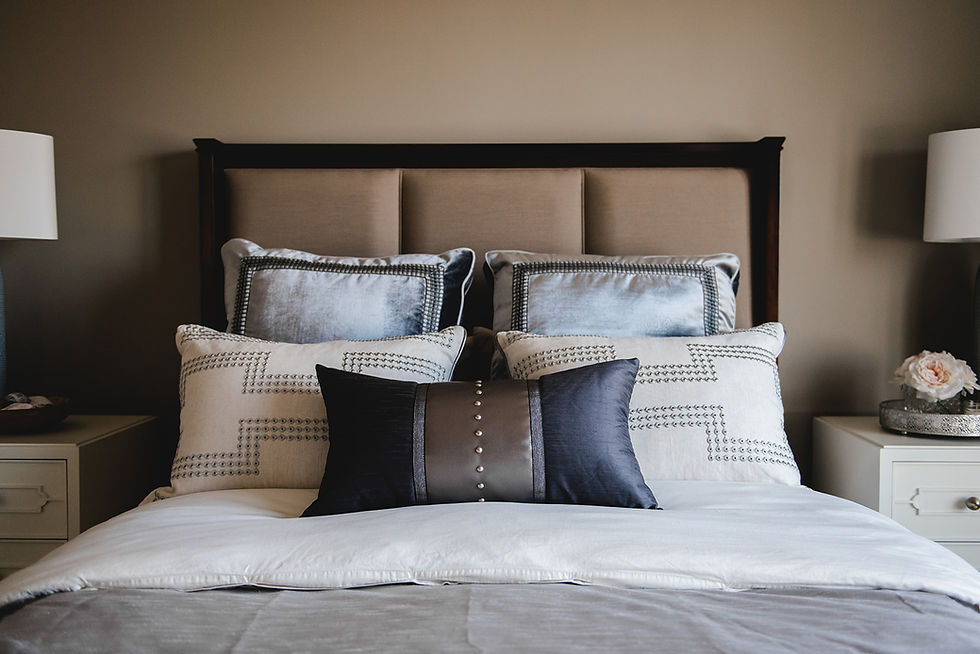
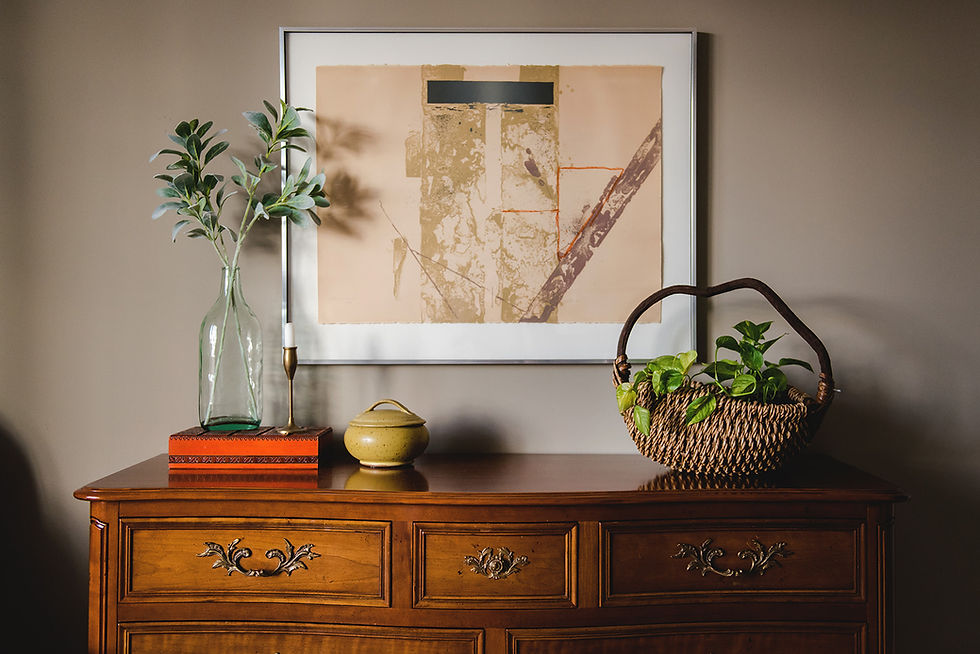
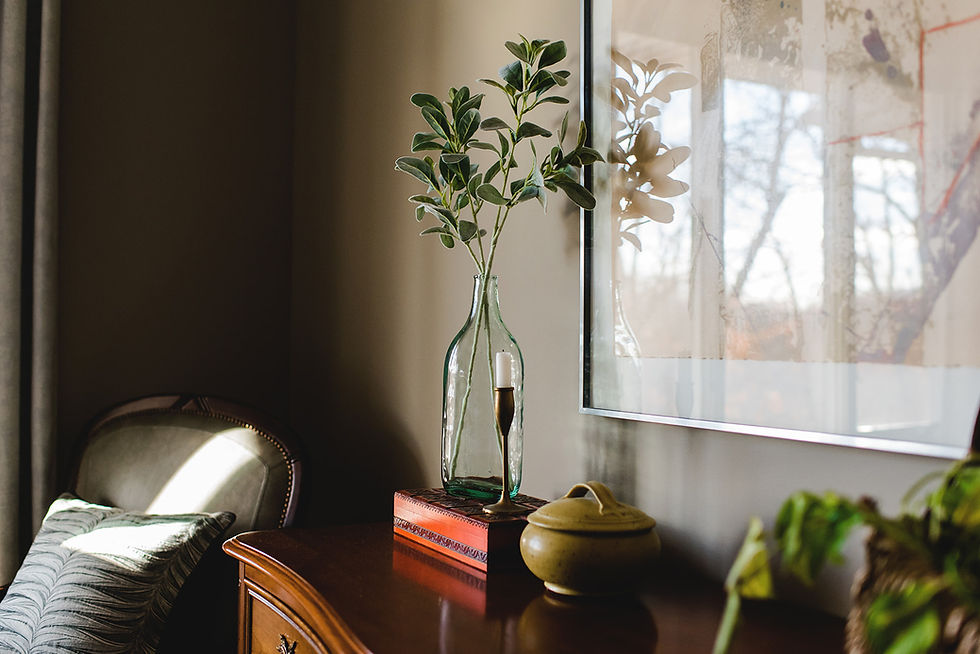
The objective for the lower level was to be a comfortable loungey area for watching TV. We still wanted it to feel intentional and designed, and for it to be cohesive with the rest of the space, but we went even more casual down here. We brought in a fun chunky round wood coffee table, a large grey sectional, and that adorable striped swivel chair.
This furniture is all a little more casual vs modern and elegant, but its not your typical TV room with stuffed oversized recliners a bloated leather sectional. It still feels elevated, and it goes with the rest of the house.
LOWER LEVEL BEFORE
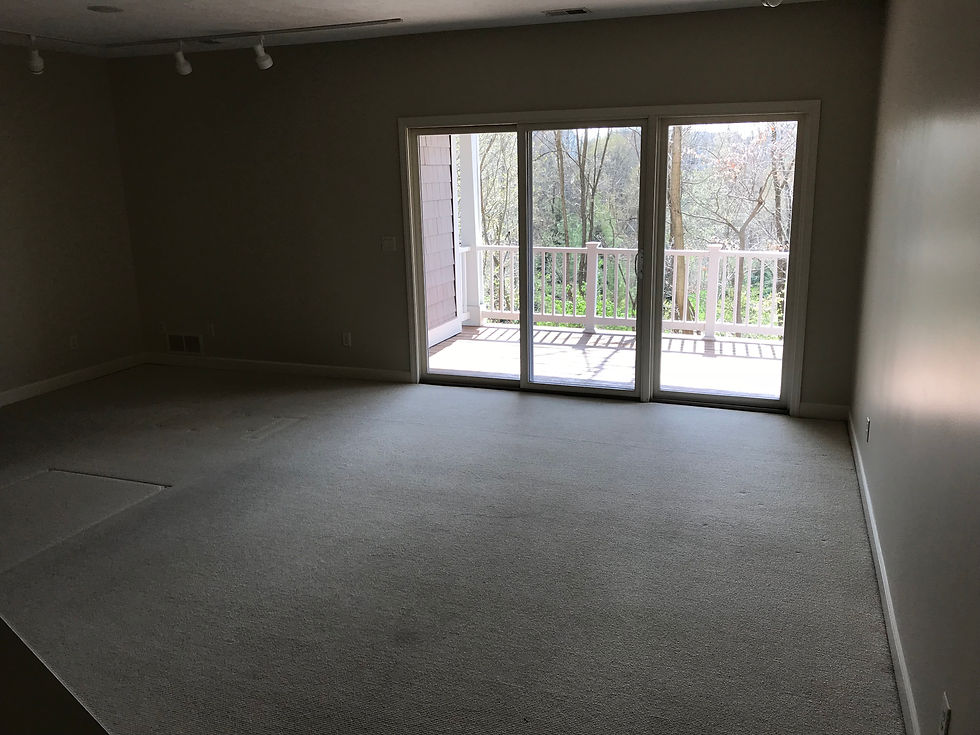

LOWER LEVEL AFTER
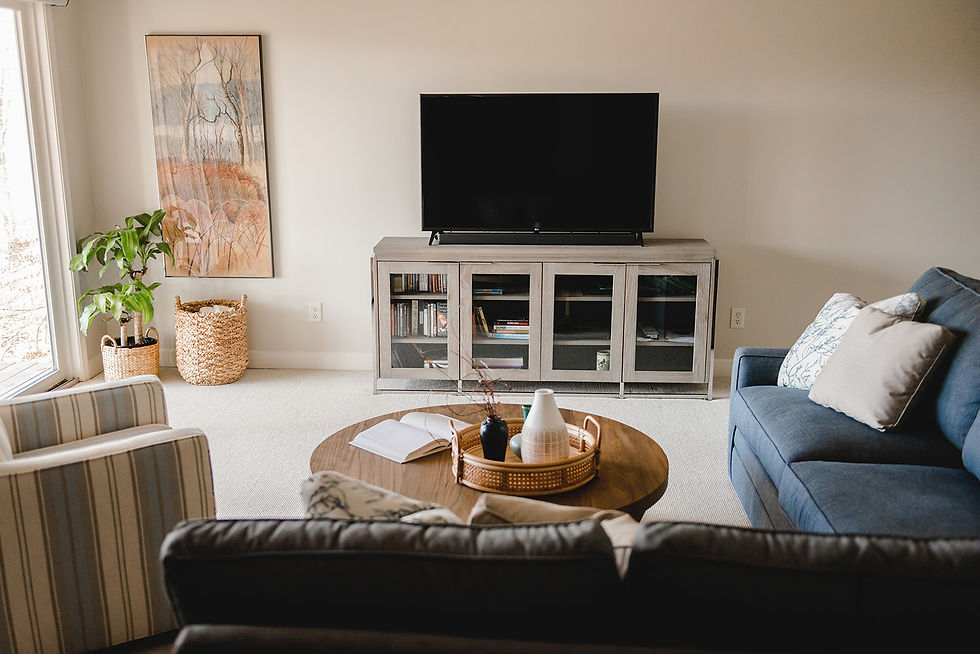
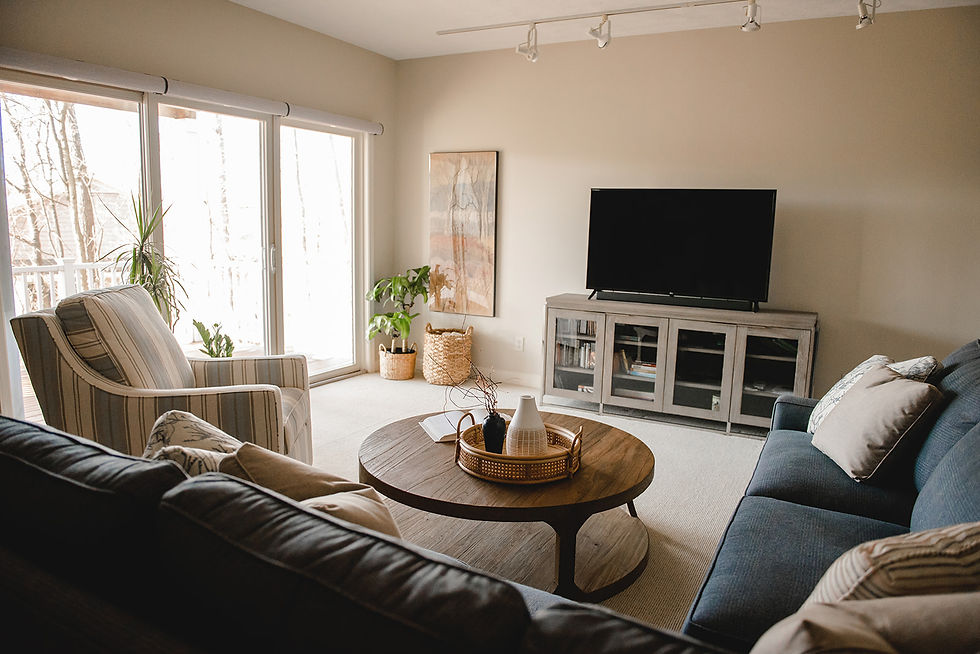
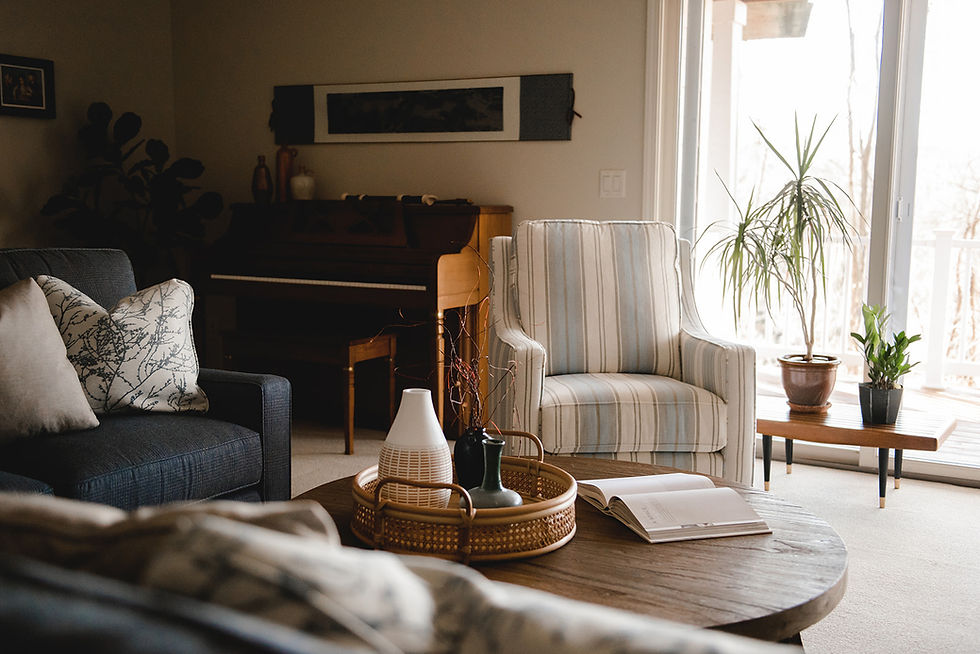
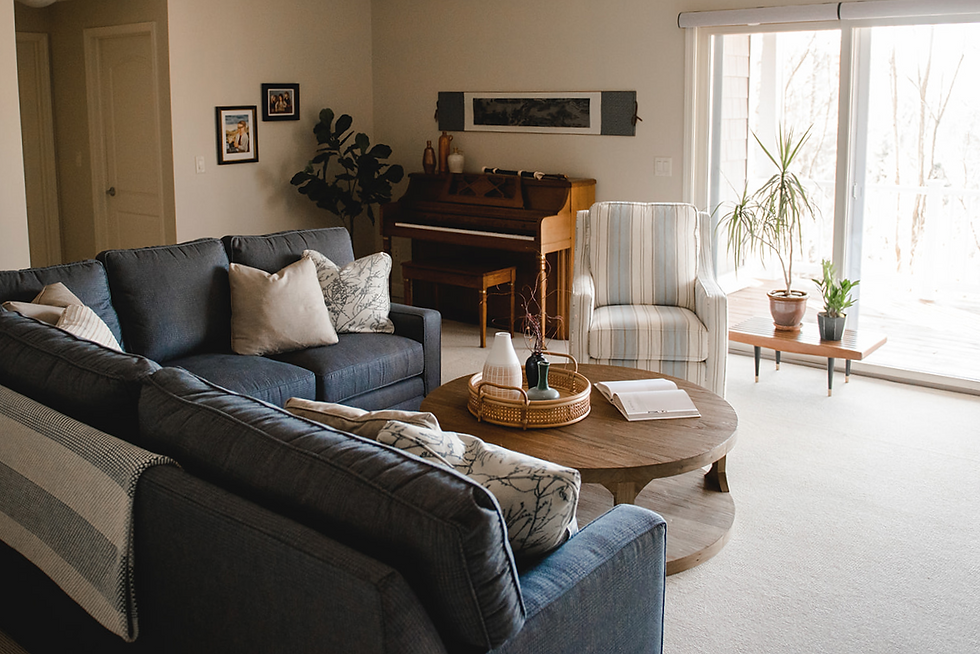
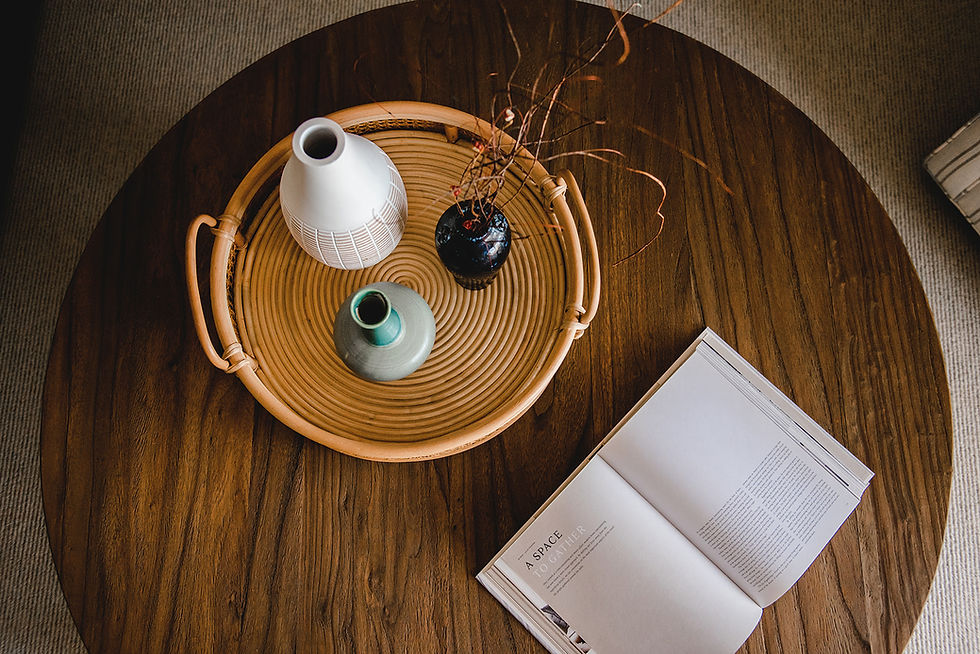
All in all, we're extremely proud of the space, and the clients couldn't be happier. And to their credit, they were EXTREMELY easy to work with, so we couldn't be happier, too!

Work with Lauren Figueroa Interior Design
LFID is a full-service interior design firm serving west and southeast Michigan. We work with clients across West and Southeast Michigan (Detroit metro, Lansing, Grand Rapids, Holland) and anywhere in between, and we pride ourselves on creating bespoke, people-centered spaces—because after all, people are what this life is all about!



Comments