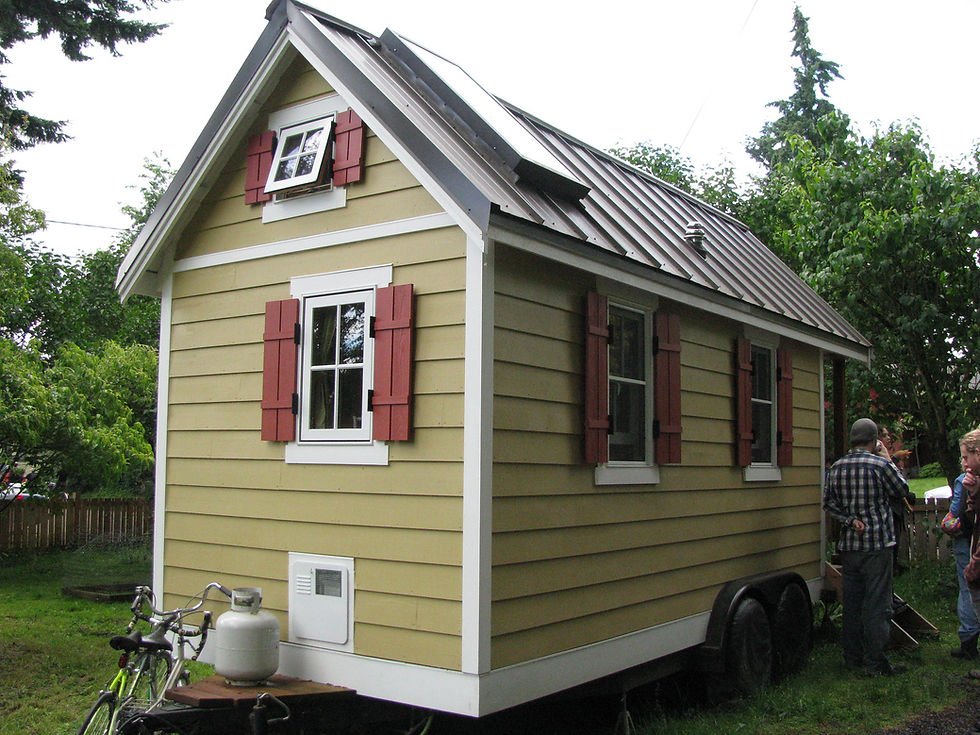My Cousin Shares Her Thoughts on Living in a 650 Square Foot Home
- Lauren Figueroa Interior Design
- Mar 22, 2017
- 3 min read
Updated: Apr 9, 2023

My upcoming tiny house project at Coverings has had me dwelling on small homes…mainly on how wonderful they are! I currently reside in a sprawling three story house. Yes it’s beautiful, yes it’s spacious, and yes I love it.
But I cannot wait for the day when my husband and I embark on a tiny house adventure! Going from a 2000 square foot home to one that is 400 or less may seem shocking, but it’s also simplifying.
To share some tiny-house love with you, I’ve asked my cousin, friend and blogger, Rachel Weaver, to write out her perspective on living in a 650 square foot home. Take a peek at how she makes it work below:
Let me start off by saying that I love my small house! When my husband and I started looking for our first home, a tiny space was more a necessity than a lifestyle choice. But now that I’ve experienced living in a smaller house, I love it!
I grew up rambling through a Victorian-styled beast of a home. It was grand, roomy, and excellent for hosting parties, but it was also a monster when it came to upkeep. I love that house, don’t get me wrong. But a scaled-down home, in many ways, equals a simpler life.

My childhood home that was lovingly envisioned and remodeled by my parents.
Cleaning, maintenance, and bills are all lighter when you’re inhabiting a little home. It also means that the amount of stuff you own has to be scaled down simply because there is no place to put it all. There is nothing like a little home to make you seriously consider what you need and what you can live without!
But how do you make such a small space work? As Lauren once told me, by being intentional. Tiny homes have to be thought through and planned out. Because storage and overall space is limited, you have to make every inch count without losing a comfortable, open feel.

Our small (almost tiny!) home buried in February snow.
With my storage areas, I often had to measure, research, purchase, return, and purchase again before I found a solution that worked. Pinterest and blogs are great for discovering innovative ways to organize in a space crunch. It’s also helpful to trade out purely decorative furniture, like a hall table, for a piece that is eye-catching and storage friendly.
That being said, while I was tempted to fill every inch of my home with storage pieces, I quickly realized this would defeat the purpose. Having some blank wall space keeps my home feeling open and light. (Georgia Pear Tip: You can enhance this with mirrors, which create the illusion of a larger area, and cool colors, as these make a room feel bigger)

This tiny house incorporates windows to give an open and light feel.
Not everything has to be neatly tucked away either. Lauren taught me the indispensable tip of using everyday items as decor pieces. Since we can’t fit a desk in our home, our pencils and pens are displayed in an artsy mug. I also neatly fold up our blankets and drape them on the couches for contrasting splashes of color. If it has to stay out then just make sure it looks lovely while doing so!
Lastly, I highly recommend easy-clean choices like wood, tile, or marble when it comes to flooring and countertops in a small home (Lauren’s tiny house will be a perfect example of this!). While I have much less house to keep clean, I have to clean more often because our daily lives are contained to a much smaller space. Wood flooring makes this a breeze, rather than a pain. I added an area rug here and there to cozy up our space without committing completely to carpet.
Making the switch to a small home did involve a shift in mindset for me. I’m still learning how best to organize, decorate, and run my tiny house (though I’m lucky to have an interior designer as a cousin!). But my husband and I have found that our enjoyment of our home is no less for its small size. If anything, the simplicity of it allows us to love our tiny home all the more!

For the wandering heart, a tiny home on wheels!
Work with Lauren Figueroa Interior Design
LFID is a full-service interior design firm serving West and Southeast Michigan. We work with clients across West and Southeast Michigan (Detroit metro, Lansing, Grand Rapids, Holland) and anywhere in between, and we pride ourselves on creating bespoke, people-centered spaces—because after all, people are what this life is all about!
If you have a project on the horizon, get started by telling us a little about your vision here.




Comments